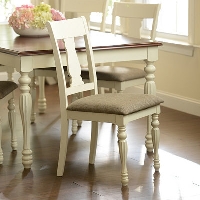
Choosing dining room table chairs is an important step in dining room decor
When furnishing a home, it doesn’t always go according to Hoyle. Perhaps you have a dining room table but no chairs. Choosing dining room table chairs can be fun and challenging.
Keep in mind when shopping the ones you ultimately choose must be in scale with the table. Otherwise, you are going to be sitting too high or too low in relation to the table.
Scale and Proportion
Two important design principals are scale and proportion. Both relate to size and shape. Scale means the size of one object compared to another. Proportion means the relation of one design component to another or one element to the whole. Always apply the principles of scale and proportion to your furniture purchases, including your selection of dining room chairs.
Measure
Measure the table, from its top to the floor. The majority are between 28 and 31 inches in height. Chairs are typically 12 to 20 inches tall, from the top of the seat to the floor. This results in a distance anywhere from eight to 14 inches between the tabletop and the seat. Most people prefer a distance between 10 and 12 inches, finding it the most comfortable.
~
If the table has an apron, measure from the bottom of the apron to the top of the seat. An apron is a wood panel linking the legs of the table to the surface. The apron is situated at right angles to the bottom of the table.
How Big (or Small) is the Room?
People need room to walk around the table and should be able to sit comfortably without knocking into their neighbors or without their legs cramped under the table. If space is tight, don’t buy huge chairs.
There should be a minimum of 38 inches between the table and wall if people will be walking behind or around the table (such as servers) or a minimum of 24 inches between the table and wall, which allows people to easily get to the table, sit down and get up comfortably, but not enough space for strolling around the table.
Mix and Match
You do not have to buy a set. You can mix and match seating but the chairs should be equal in scale (size) and visually complement one another.
If you put a little parlor chair next to a tall seat this is not only going to look awkward and unbalanced but your guests will feel awkward. One will feel like a giant while the other is like a small child, sitting at the big person’s table for the first time. Chair height should not differ dramatically.
Mixing and matching is fun and leads to a bohemian ambiance; however, the seating should share at least one design element. Perhaps they are all wood or all have cushioned seats. When there is a shared design component this results in a unified collection even though none match precisely.
Cushioned seats can be covered in complementary fabrics to create a cohesive look. The material does not have to be the same on each seat but the designs/colors and patterns should work well together and not clash. Mix stripes with flor or polka dots with paisley.
As long as the materials possess the same color scheme, which is called ‘color way’ or an arrangement of colors, you’re good to go.
Test run before purchasing furniture. Sit in several before buying. Decide if you prefer hard seats or upholstered. Keep in mind, compression occurs when sitting on an upholstered seat.
To get an exact assessment on an upholstered seat, measure from the top of the upholstered seat to the floor when no one is sitting in the chair. Measure again while someone is sitting in the chair and the material is compressed. Add the difference between the two measurements to the ideal table-to-seat space.
Each diner needs 24 inches for his place setting. This is enough space so diners are not jostling elbows.
A dining room table should be at least 36 inches wide but no wider than 48 inches. If it is broader than that it is going to be hard to converse with your guests and pass things around. You may have to toss the bread across the expanse.

